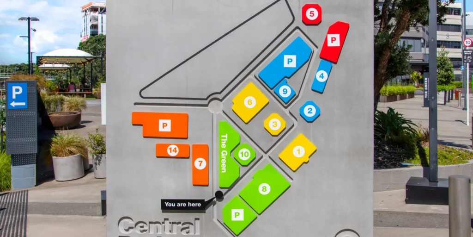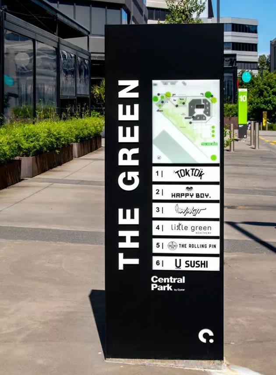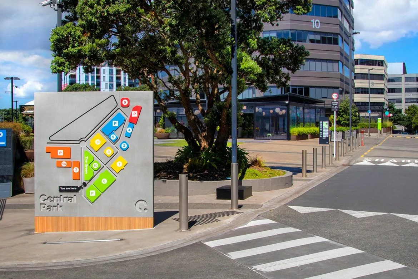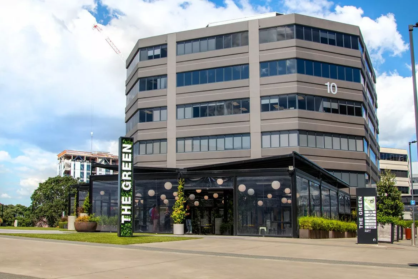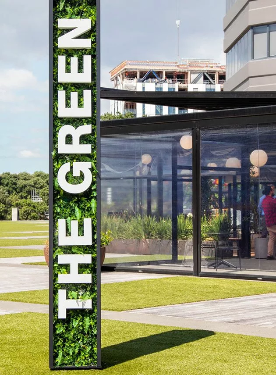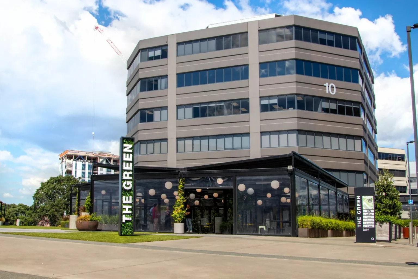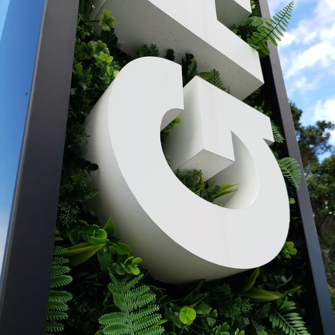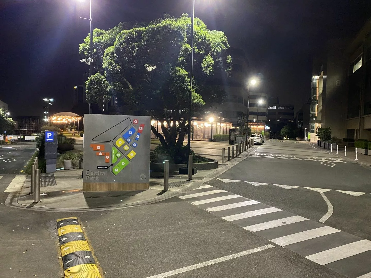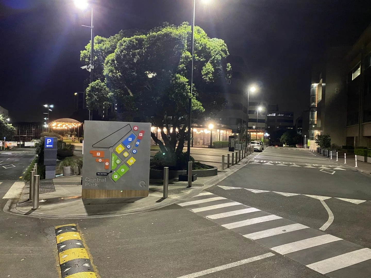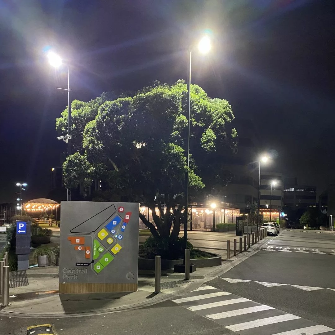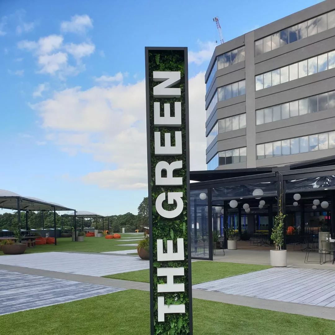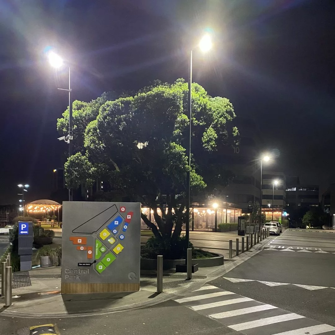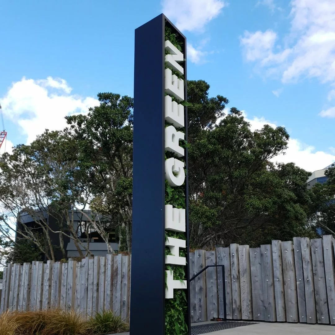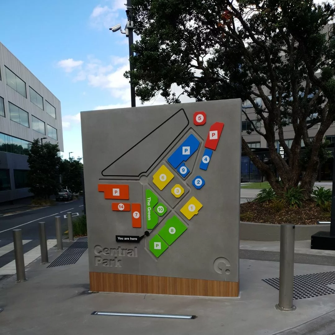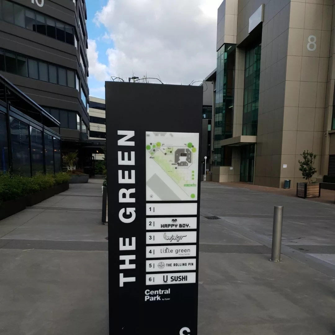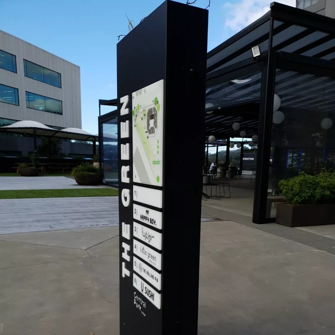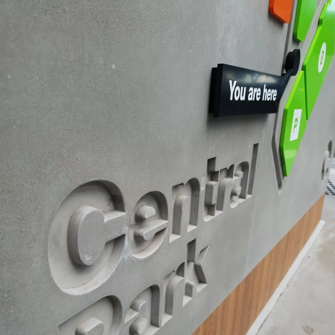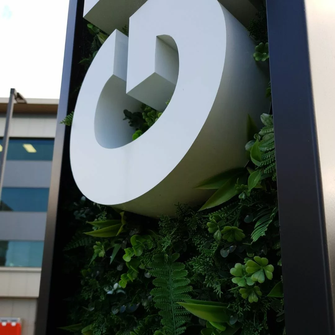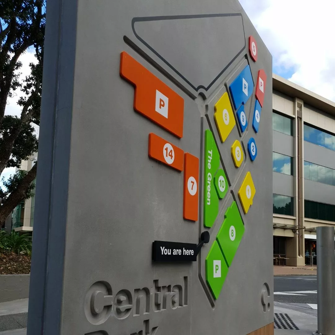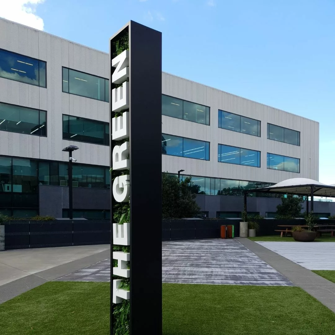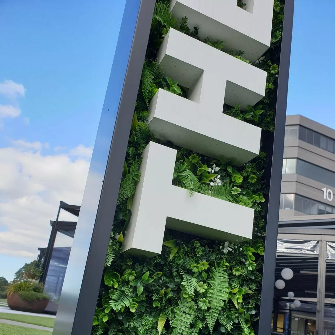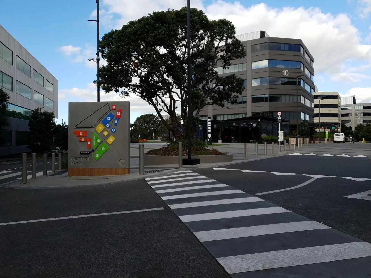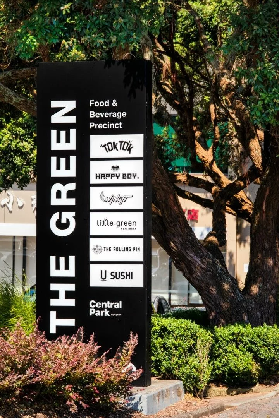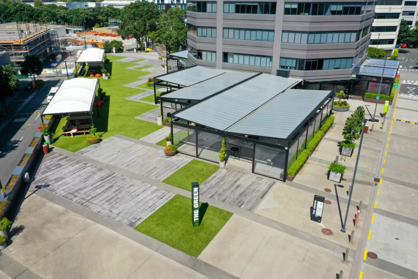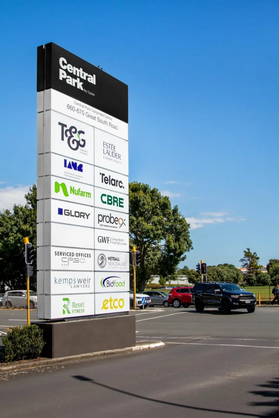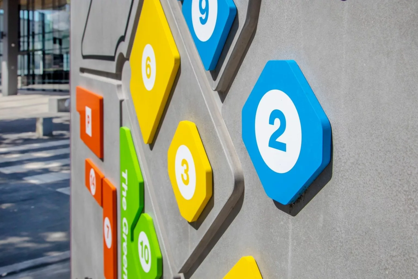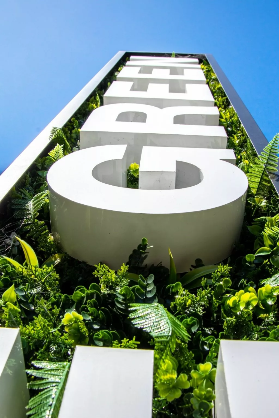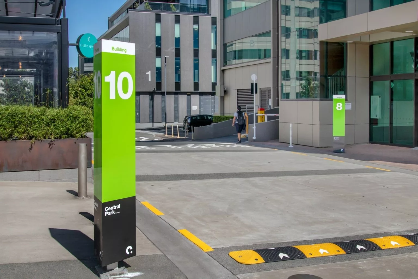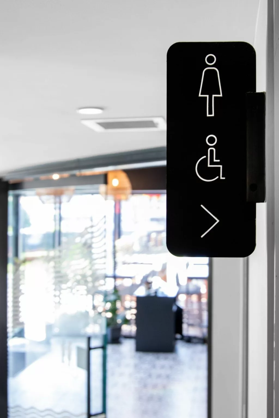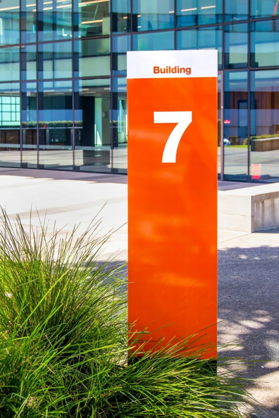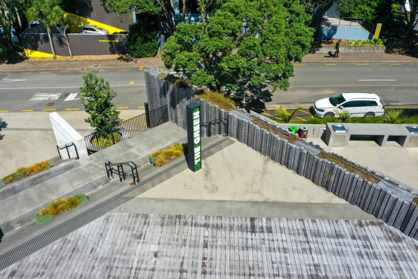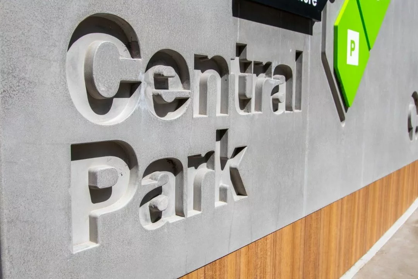The signage throughout this popular large public space cemented its identity and personality, while seamlessly navigating visitors around the area. Signs included designed and engineered free-standing illuminated plinths and a destination-naming plinth, concrete feature wayfinding maps, navigational and building signage, and subtle painted zone treatments.
The client, Oyster Property Group – a leading New Zealand commercial property and fund manager, required a car park to be transformed into a vibrant public space and outdoor area offering a place of leisure for the 70 business tenancies in the area. Designed to draw people to the new modern space, the conversion included six food and beverage outlets, an expansive outdoor area with a movie screen, barbecue, and covered seating. Signage was designed to aid seamless navigation of the 5250sqm site and add to the customer experience.
Project management
Our delivery included signage design and manufacture and project management the entire process to installation. We undertook a site survey to experience the space, understand the client’s needs and ascertain the opportunities for effective wayfinding, including retention of existing signs and creating new signage.
Design, Fabrication and Production
The client had beautiful branding designed by Studio Future which we were able to translate into stunning signs for the entire site. Our in-house design and manufacturing expertise enabled us to design effective solutions for two large and complex structures in particular.
This included a pair of tall, narrow, double-sided and illuminated plinth sign which required specific engineering for strength and to accommodate lighting and foliage. We also devised a new manufacturing method to construct a 2m high illuminated plinth displaying a site map. We created a cast concrete sign with a wood effect base to meld the old look with the new modern space. We added to the external feel of The Green by using colour coded navigation on buildings to enable users who are in a hurry to quickly find their way.
Installation
We successfully installed 15 signs in the food and beverage precinct and 50 wayfinding signs with minimal disruption while the site continued to operate as a public space. Our Project Managers planned all stages of the install to coincide with other site users and ensured smooth foot traffic management and adherence to health and safety protocols.
